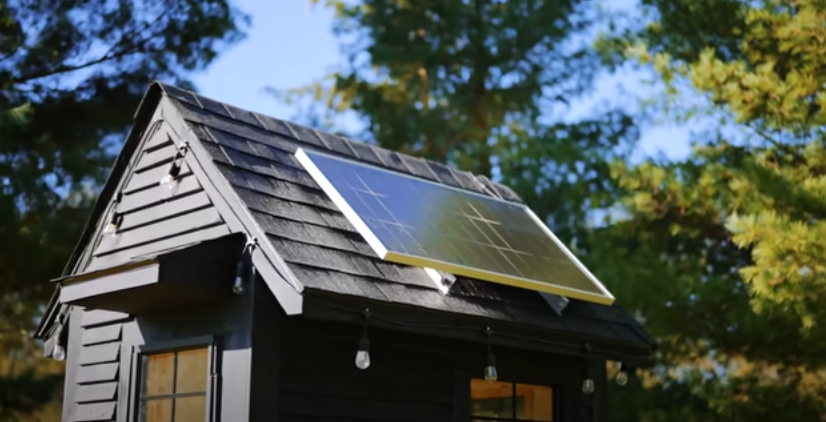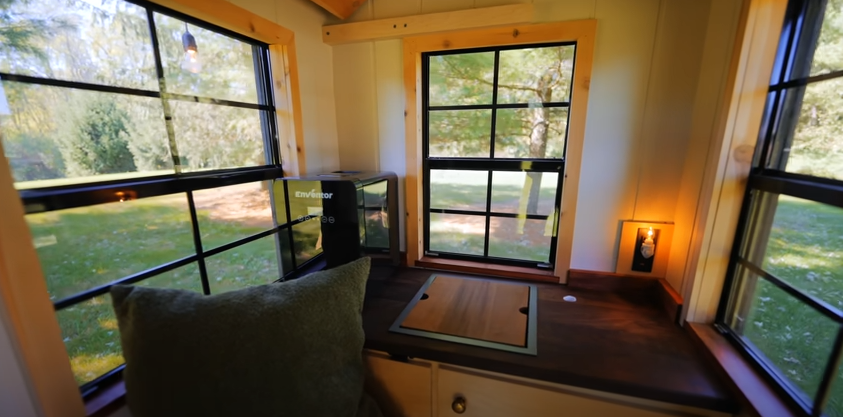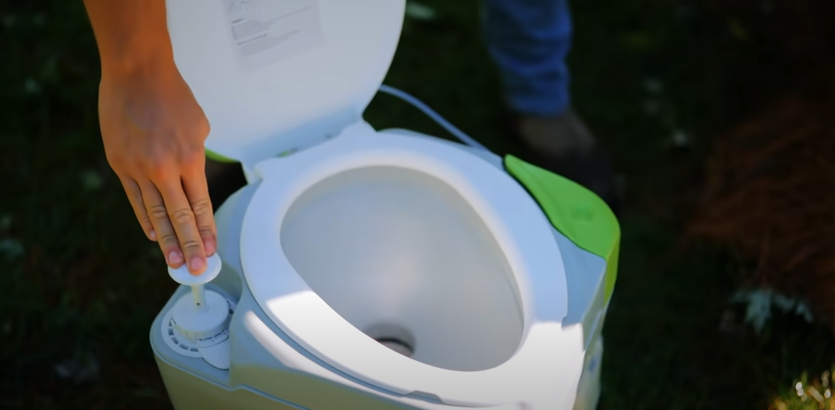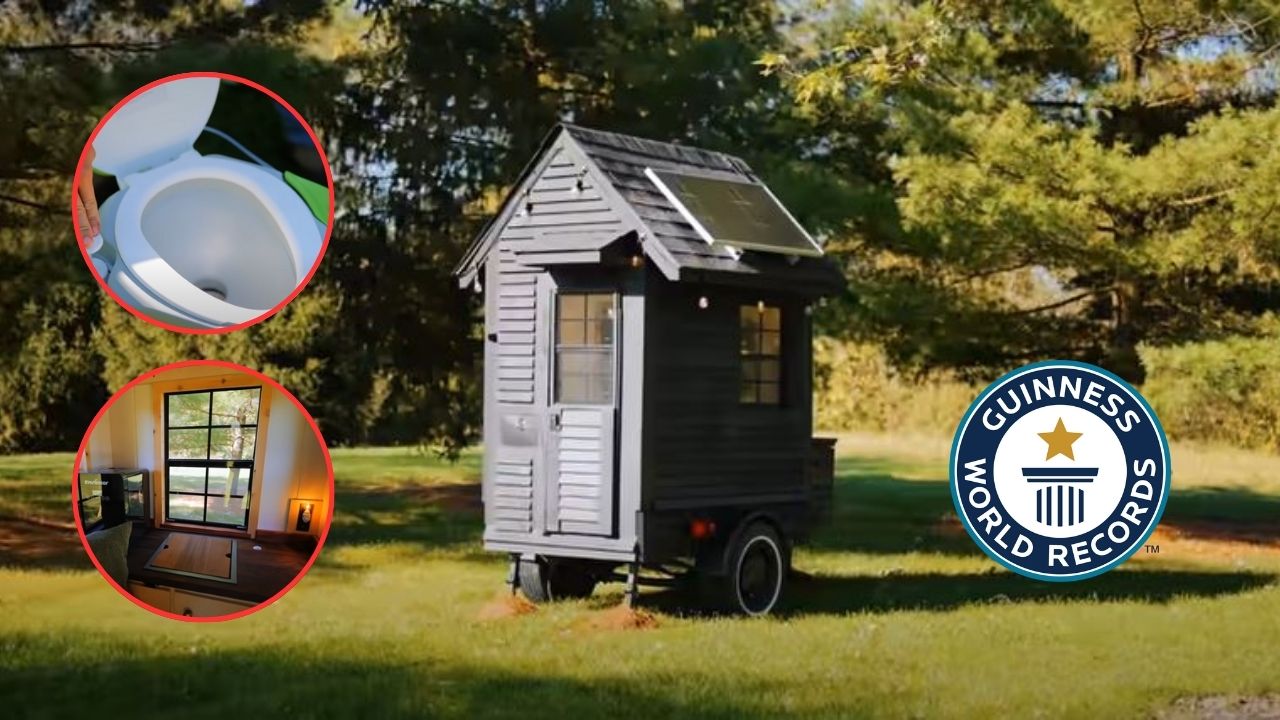Imagine living in a fully functional home with only 19.46 square feet of space—an incredible feat of design and practicality. This tiny house, built with innovation and attention to detail, includes all the essentials: a bed, kitchen, toilet, shower, and even heating and cooling systems. Whether for camping trips or minimalist living, this Smallest Tiny House proves that size is no limitation to functionality.
Let’s dive into the complete tour of this remarkable tiny house and explore how it sets a new standard for small-space living.
Exterior Features Of Smallest Tiny House
A Durable, Portable Design
This tiny house is built on a truck axle trailer, ensuring it’s both portable and robust. The structure is stick-framed using 2x3s to minimize weight without compromising durability.
- Cladding: Cedar siding stained black for a sleek finish while maintaining the wood’s natural texture.
- Roofing: Regular roof shingles paired with two 400W solar panels for off-grid energy solutions.
- Added Stability: Two jacks on the back prevent the structure from tipping, providing balance and security.
- Custom Touches: A handmade cedar front door with an RV-style locking handle ensures safety and style.
Outdoor Amenities
- Exterior Shower: A compact setup with hot and cold water functionality—perfect for outdoor adventures.
- Ventilation: Proper venting for AC and heating units, ensuring comfort in all weather conditions.

Interior Highlights
A Cozy Living Space
Despite its size, this tiny house is thoughtfully designed for comfort and utility.
Bench Seating Area
- Seats Three: A sturdy bench with ample space for family or friends.
- Hidden Storage: Multiple compartments provide access to water lines, electrical systems, and additional storage.
Kitchen Space In Smallest Tiny House
- Functional Setup: Equipped with a 5-gallon freshwater tank and a gray water tank.
- Smart Sink: A collapsible sink with a cutting board lid for extra counter space.
- Cooking Station: Includes an electric cooktop and a mini fridge for meals on the go.

Sleeping and Bathroom Solutions
Fold-Down Bed
- Space-Saving Design: A bed that folds out, supported by maple wood braces, offering a cozy sleeping area for one.
Compact Bathroom
- Portable Toilet: A unique solution with flushing capabilities, offering convenience both indoors and outdoors.

Cost-Effective Innovation
The entire build costs approximately $5,000, including high-quality materials like cedar wood, solar panels, and essential appliances. Considering its functionality and aesthetic appeal, this tiny house is a testament to affordable design ingenuity.
Why This Tiny House Sets a New Standard
This is not just a “tiny house”—it’s a real home with all the necessities for comfortable living. Unlike other contenders for the “world’s smallest house,” this one genuinely accommodates everyday needs, from running water to climate control.
FAQs
What makes this the world’s smallest tiny house?
At just 19.46 square feet of living space, it’s the smallest by square footage while being a fully functional home.
What amenities does it include?
The house has a bed, kitchen, toilet, shower, heating, cooling, and solar power.
Can it be used off-grid?
Yes! With solar panels and a compact water system, this house is perfect for off-grid living or camping.
Conclusion
This Smallest Tiny House redefines what’s possible in a small space. Whether you’re a minimalist, adventurer, or someone seeking an innovative housing solution, this home is proof that functionality and style can fit into the smallest of spaces.
Take the tour, get inspired, and start dreaming of your tiny house journey today.
