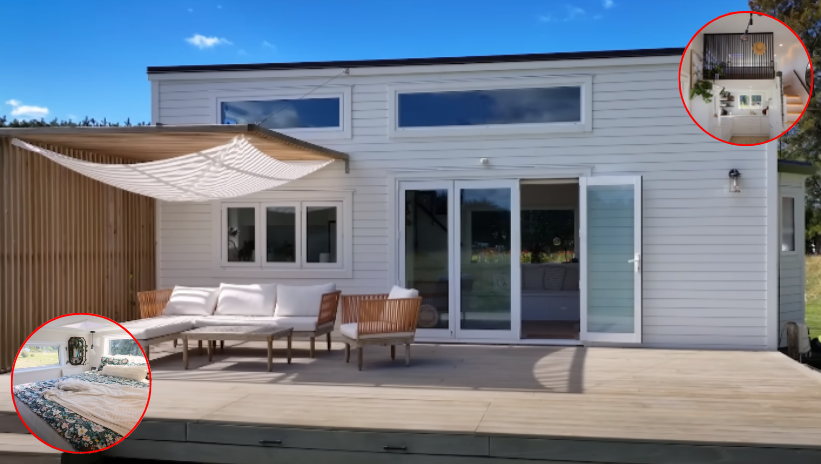When embarking on the journey of building a tiny home, one may sacrifice size but gain an abundance of opportunity, adventure, and freedom. Jono and Eva’s exquisite tiny home is a perfect example of how thoughtful design, determination, and love can create a dream home, even in a limited space.
Nestled in the picturesque countryside of New Zealand, with views stretching to the mountains, this home embodies the idyllic lifestyle many dream of. It’s a tale of meticulous planning, shared vision, and a touch of Scandinavian charm.
The Beginning of a Dream
The journey began over a decade ago when Jono stumbled upon the concept of tiny homes through videos and online content. “I got obsessed with them,” Jono recalls, but convincing Eva to join in on the dream took time. After living abroad in Sweden, the couple returned to New Zealand, yearning for a home they could call their own. Renting didn’t appeal to them, and the idea of a tiny house grew increasingly compelling.
Finding the perfect location sealed the deal. Their spot checked all the boxes—beautiful surroundings, a supportive landlord, and the potential to build their dream tiny home. Together, they designed the house, blending Jono’s skills as a builder and Eva’s keen eye for design and decor.
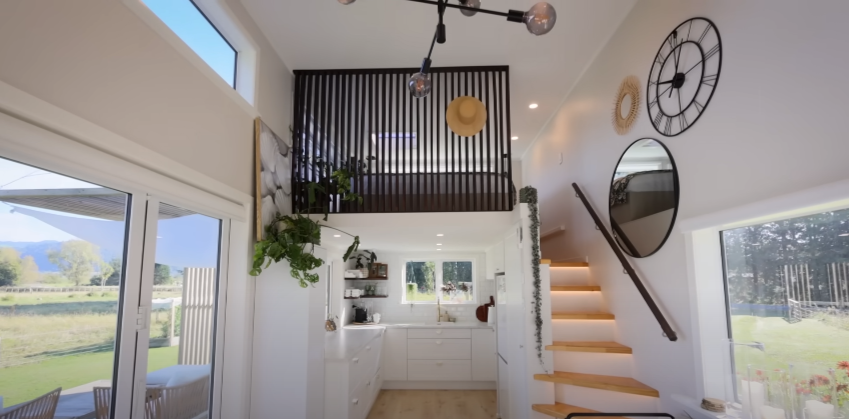
Designing and Building the Tiny Home
Creating a tiny home isn’t just downsizing; it’s rethinking space entirely. Jono admits, “Building a tiny house was a lot more difficult than my usual work. Every detail matters when space is tight.” The result of their labor is a stunning house that reflects both their personalities and practical needs.
The home features an abundance of windows to let in natural light and frame the breathtaking views. Shiplap cladding, inspired by Eva’s Scandinavian roots, gives the house a timeless and cozy look, while a flat TPO roof adds modernity. A clever addition is the roof access, allowing them to enjoy their surroundings from above.
The couple also constructed a deck, adding valuable outdoor living space, and tucked a bathtub under it—perfect for soaking under the stars. Surrounding the house are lush gardens and even a few chickens, completing their rural dream.
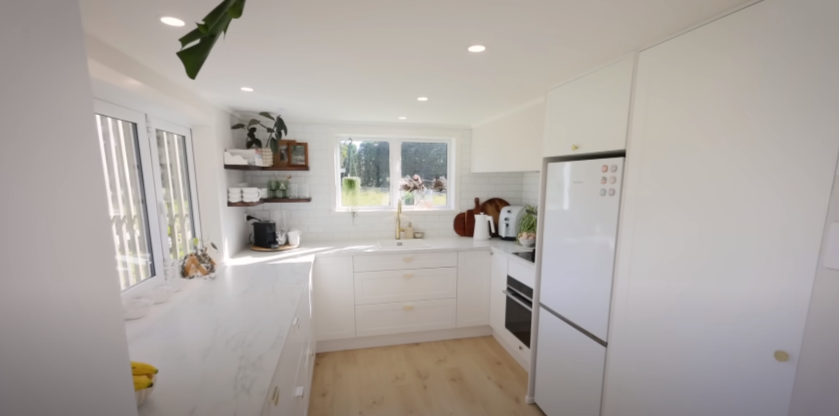
Scandinavian-Inspired Interiors
Inside, the home feels surprisingly spacious, thanks to an open-plan design and a light color scheme. Eva infused Scandinavian touches throughout the space, from white shiplap walls to elegant details that evoke the charm of her Swedish homeland.
The living area is thoughtfully arranged, with multifunctional furniture like built-in storage under seating and a curved staircase that maximizes usable space. Upstairs, the sleeping loft offers enough room to walk around the bed and features storage beneath the mattress and a skylight for stargazing.
The kitchen is a standout feature, designed to Eva’s specifications. “I needed a proper kitchen,” she says, and this one delivers. It boasts ample bench space, a dishwasher, and cleverly integrated storage. The kitchen’s crowning glory is a gold tap—bought in Sweden—that set the tone for the entire home’s design.
The bathroom is another marvel of efficient design. A bump-out creates extra space for a vanity, and the entire area functions as a wet room, making the shower feel larger without crowding the space. Green tiles and dark wood accents add a luxurious touch.
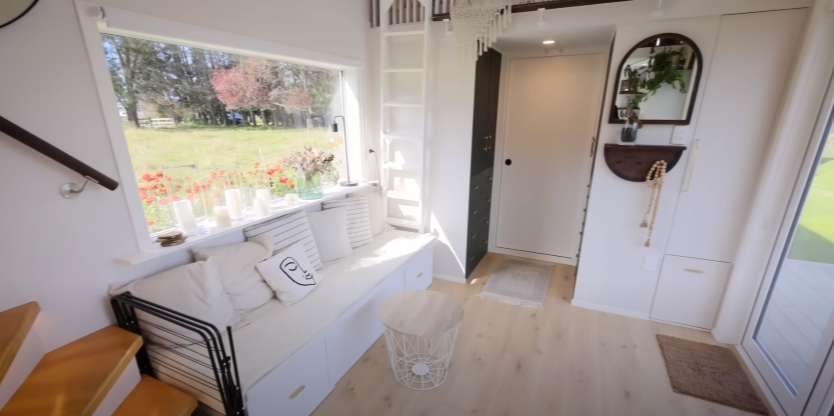
Adapting to Family Life
Initially designed for two, the home has since adapted to accommodate a growing family. Jono and Eva welcomed their son nine months ago, transforming the space with a custom cot and other adjustments. “It’s a bit snug now,” they admit, but the home continues to work for their needs.
Their love for the tiny home lifestyle remains strong. “Getting out of the rent trap was a big factor for us,” Jono explains. Living tiny has allowed them to enjoy the countryside, embrace minimalism, and focus on what truly matters.
Challenges and Achievements
Building the home was a labor of love, requiring countless hours of planning and effort. Jono and Eva poured their hearts into every detail, ensuring the house met their exact needs. Their combined skills and dedication saved money, with the total cost coming to approximately $130,000 (excluding Jono’s labor).
Their story highlights the importance of support and resourcefulness. “We were fortunate to have family who could help financially,” they acknowledge, a privilege they don’t take for granted.
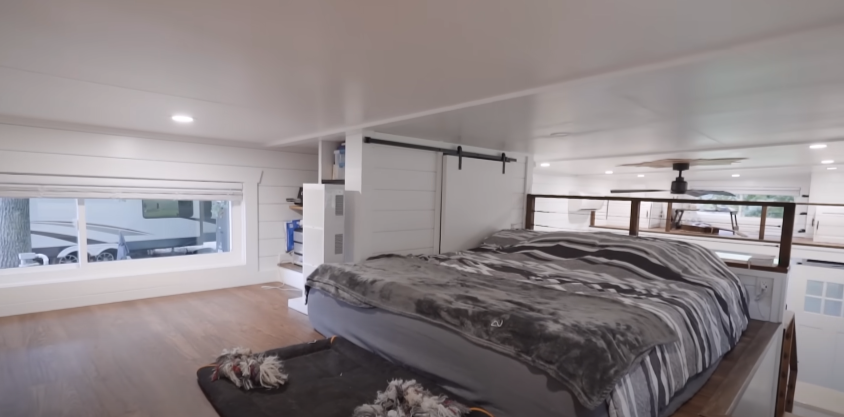
Looking to the Future
As their family grows, Jono and Eva are preparing for the next chapter. They’ve decided to sell their beloved tiny home and embark on a new project: designing and building another tiny house tailored to their evolving needs. This time, they plan to create a layout with a separate room for their son.
“It’s exciting to take all the skills and experience from this house and use them for the next one,” Jono says. The couple’s enthusiasm for the design and build process remains as strong as ever, and they look forward to crafting another dream home.
The Impact of Tiny Living
Living tiny has given Jono and Eva more than just a beautiful home—it’s provided a sense of freedom, accomplishment, and connection to nature. They’ve embraced a simpler lifestyle, finding joy in the small details and the love they’ve poured into their space.
Their story serves as an inspiration for anyone considering the tiny home lifestyle. It shows that with vision, creativity, and determination, it’s possible to create a home that’s not only functional but also deeply personal and meaningful.
CONSULION
In the end, Jono and Eva’s tiny home is more than just a house—it’s a testament to their journey, a reflection of their values, and a stepping stone to an even brighter future. As they prepare to start their next project, one thing is certain: their story is far from over.
FAQs
What inspired Jonno and Eva to choose tiny house living?
They were inspired by the idea of financial freedom, living a minimalist lifestyle, and having the ability to reside in a location close to nature while reducing their environmental footprint.
What were the biggest challenges they faced during the building process?
Jonno and Eva encountered challenges like sourcing sustainable materials, designing a space that maximized functionality while staying within a small footprint, and balancing aesthetics with practicality.
How do they manage storage in such a small space?
They use Scandinavian-inspired designs with clever storage solutions, including built-in furniture, hidden compartments, and multi-functional pieces that help keep the home organized and clutter-free.
How has tiny house living impacted their daily life?
It has simplified their lifestyle, encouraged them to spend more time outdoors, and provided financial savings. It has also fostered a closer family dynamic and allowed them to focus on what truly matters.
What advice do they have for others considering a tiny house?
Start by clearly defining your priorities, be prepared for creative problem-solving, and don’t rush the design process. Investing time in planning ensures a functional, beautiful, and comfortable living space.
