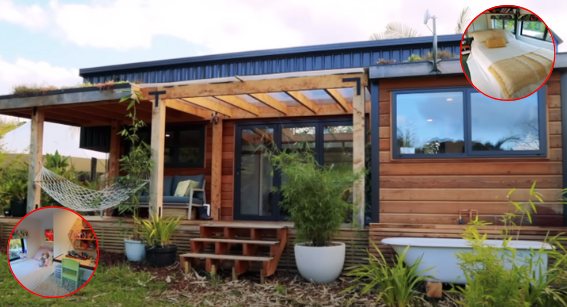In architecture, there’s an old adage: “You design your first house for an enemy, your second for a friend, and your third for yourself.” This sentiment rings true for Shae, a talented designer and builder who has honed her craft through years of experience. Her latest project, a stunning tiny house in Auckland, demonstrates how practice and perseverance lead to perfection.
A Journey Through Tiny Living
Shae’s journey into the world of tiny homes began seven years ago when she designed and built her first tiny house, affectionately named Lucy. At the time, she shared the home with her partner Tom and was preparing for the arrival of her daughter, Hazel. Life evolved, and Shae found herself moving out, exploring the world of renting, and ultimately returning to tiny living with a renewed purpose.
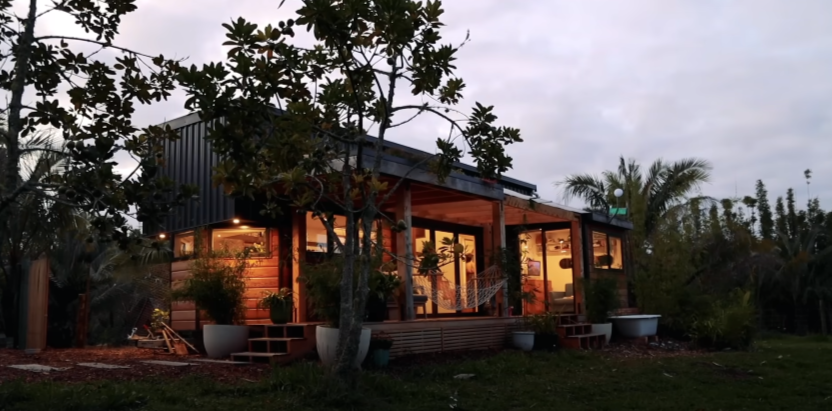
“After a couple of years of renting, I just thought, nah, I’m done with this. I wanted to get back into my own tiny house,” Shae reflects. This realization led her to design and build her current home, a masterpiece that balances beauty, functionality, and adaptability. Over the years, Shae’s passion for tiny homes transformed into a thriving business, allowing her to design and construct homes for others while raising her daughter and even rekindling her love for springboard diving.
Collaborative Design
What makes this tiny house particularly special is its collaborative design process. “My mum helped me design this home, so it’s extra special in that sense,” Shae explains. Together, they combined Shae’s experiences from previous builds and her mother’s insights to create a home that truly reflects Shae’s needs and dreams.
Future-Proofing with Flexibility
One of the key design principles of this tiny house was future-proofing. At 8.5 meters in length, 2.8 meters in width, and 4.25 meters in height, the home was crafted with mobility and adaptability in mind. Shae designed an additional modular space that seamlessly integrates with the main house. This add-on, accessible through French doors and an external door, serves as a spare room and office but could easily expand to accommodate a growing family or a blended living situation.
“Life has shown me that I don’t know exactly where things are going, so I like to have flexibility built into whatever I do,” Shae explains. This modular approach ensures the home can evolve with her life.
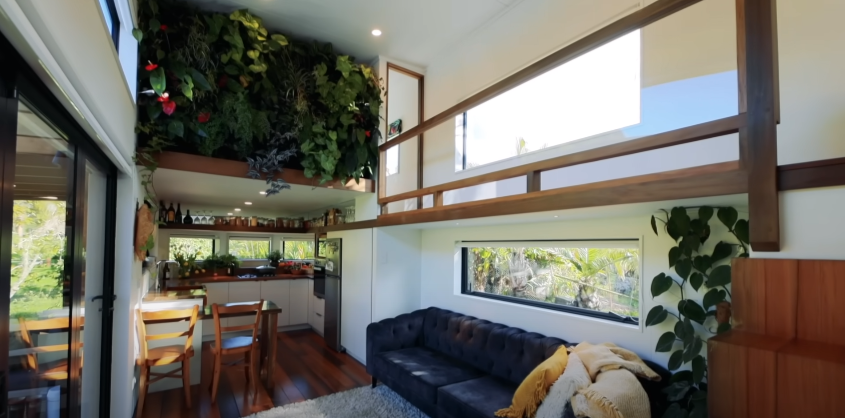
Blending with Nature
Nestled in a lush, heritage-listed garden spanning over 50 acres, Shae’s tiny house is a harmonious blend of design and nature. The cedar and iron-clad exterior offers a timeless aesthetic, complemented by a veranda and a green roof that help the home blend into its surroundings. Shae’s love for plants is evident throughout the property, with a living roof on the porch and a vibrant array of indoor greenery.
“I wanted the tiny house to respect the landscape and blend in nicely,” Shae says. “The green roof was always a dream feature for me, and I love how it’s starting to feel like the landscape is taking over the house.”
A Home Designed for Living
Inside, the home is a testament to thoughtful design and practicality. The living space is bright and inviting, with large bifolding doors that open onto the veranda, creating a seamless indoor-outdoor connection. “In summer, we have the doors open all the time. It makes the space feel absolutely massive,” Shae shares.
A projector transforms the living area into a cozy movie room, while the couch provides a comfortable spot to relax with Hazel or entertain friends. The centerpiece of the home is a striking plant wall, which Shae describes as “living art.”
A Kitchen to Inspire
The kitchen is both functional and stunning. Featuring custom cabinetry and a breathtaking river table crafted from 150-year-old river-reclaimed timber, the space is a celebration of natural materials and craftsmanship.
“The timber has such a cool history,” Shae explains. “It’s been submerged for over a century, and now it’s part of my home.”
Full-sized appliances, ample storage, and clever features like a pop-up extractor fan and mirrored backsplashes ensure the kitchen is as practical as it is beautiful. A bay window extension provides additional counter space and storage, while also adding visual interest to the design.
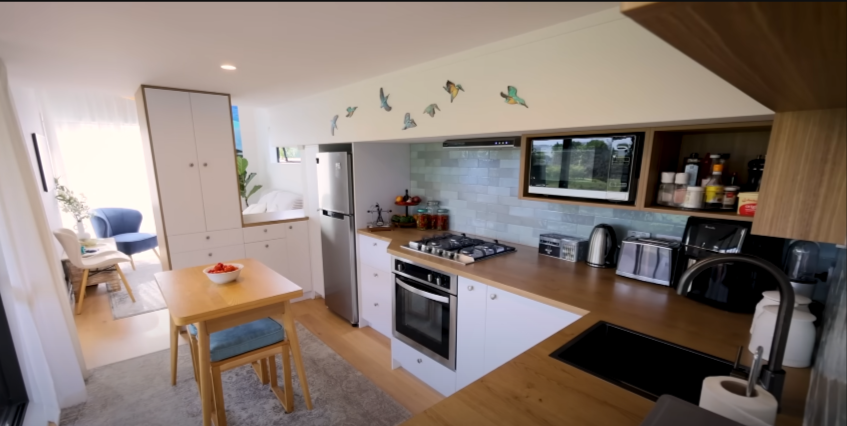
Privacy and Safety
As a mother, Shae prioritized creating a safe and functional space for her and Hazel. Both bedrooms have closing doors for privacy, and a staircase with a balustrade replaces the traditional loft ladder to ensure safety.
Hazel’s bedroom, located above the bathroom, is a cozy loft filled with her toys, books, and a small desk for creative play. “It’s her little sanctuary,” Shae says. “She loves having her own space to decorate and make her own.”
Shae’s bedroom, on the opposite end, is a luxurious retreat. The platform bed doubles as the kitchen ceiling, and the room features full-height wardrobes, additional storage, and a strategically placed mirror that enhances the sense of space. “From here, I can see my garden reflected, which is just beautiful,” Shae shares.
A Serene Bathroom
The bathroom is a tranquil haven, featuring a double vanity, a tiled shower, and a hidden composting toilet. Clever storage solutions, like built-in cabinetry within the staircase, ensure the space remains clutter-free.
“I wanted a serene, clean bathroom, so I hid all the functional but less attractive elements,” Shae explains. “It’s all about creating a space that feels calm and welcoming.”
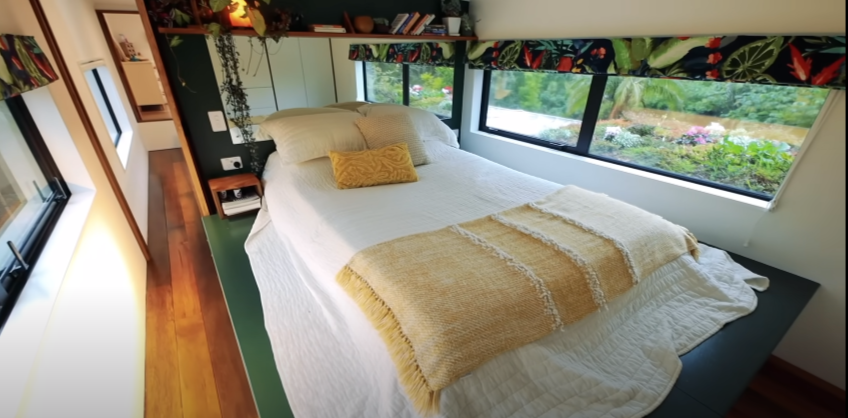
A Bright Future
Shae’s tiny house is more than just a home; it’s a reflection of her journey, her passion, and her dreams. By combining thoughtful design, natural materials, and a deep connection to the landscape, she has created a space that is as beautiful as it is functional. Living here has brought Shae and Hazel immense joy, and the home stands as a testament to the power of experience and perseverance
FAQs
Q1: What services does your organization offer?
We specialize in [briefly describe key services or products]. Our focus is on providing solutions that meet the unique needs of our clients, including [specific examples].
Q2: How can I get started with your services?
Getting started is simple! You can contact us through our website, email, or phone. Once you reach out, our team will guide you through the process, from consultation to implementation.
Q3: What industries do you work with?
We work with a wide range of industries, including [list key industries]. Our team is experienced in tailoring solutions to fit the distinct challenges and opportunities within each sector.
Q4: Do you offer customized solutions?
Yes, we pride ourselves on offering personalized solutions designed to address the unique requirements of each client. Contact us to discuss how we can create a solution tailored to your needs.
Conclusion
our services are designed to empower individuals and organizations with the tools and strategies needed for success. Through dedication, expertise, and personalized solutions, we ensure measurable outcomes and sustainable growth. Partner with us to unlock your full potential and achieve your goals in today’s competitive environment..
