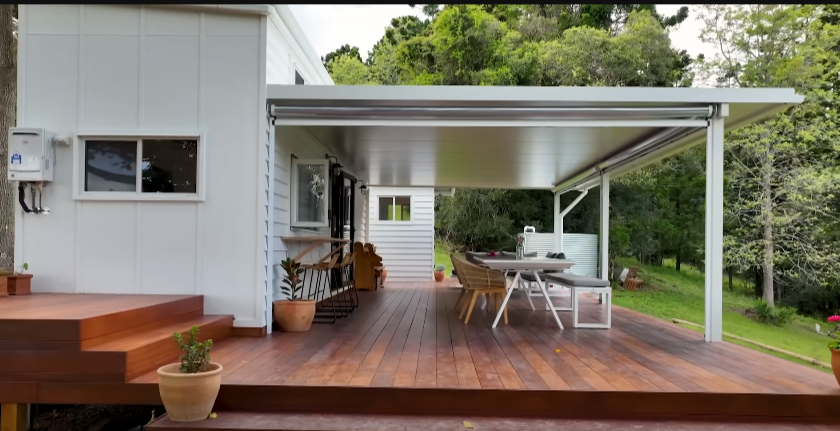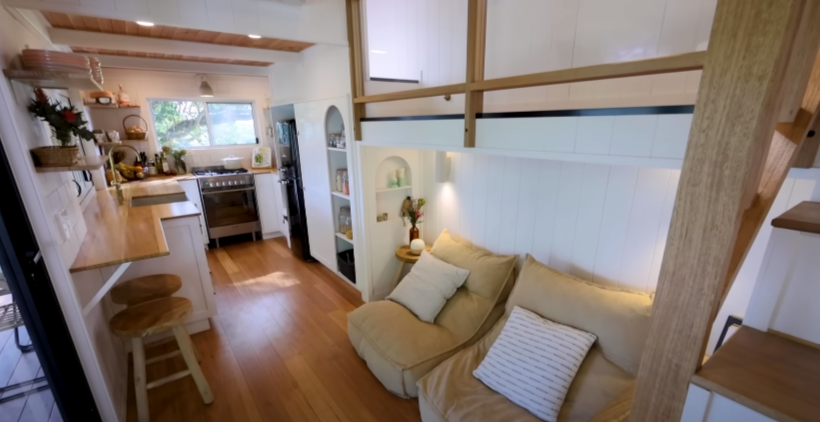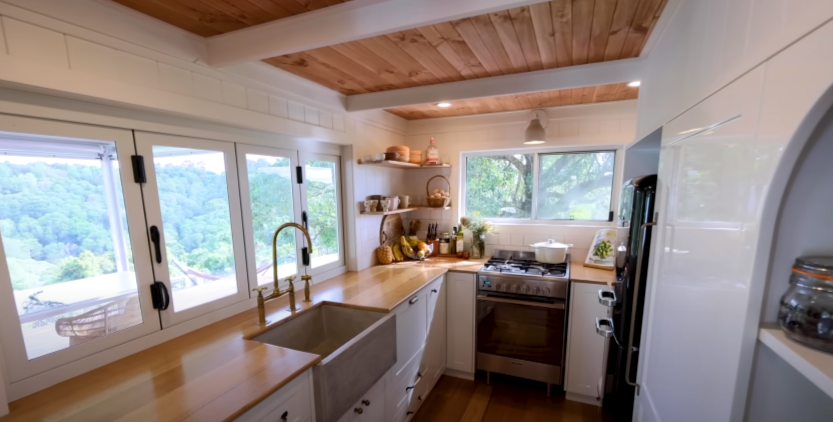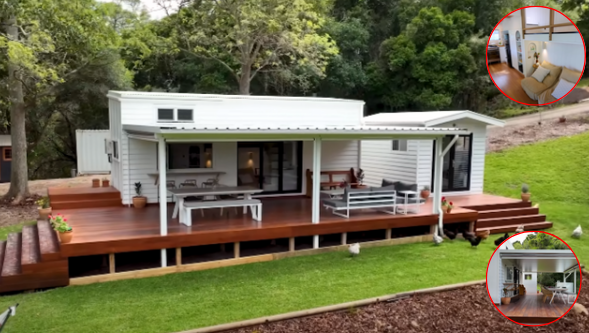In a world increasingly dominated by urban sprawl and cookie-cutter lifestyles, the tiny house movement stands as a beacon for simplicity, sustainability, and intentional living. For one family in Queensland, this dream has become a reality. With 32 acres of serene, untouched land, they have built not just a tiny house, but an idyllic homestead that reflects their values and lifestyle aspirations. This is their story of prioritizing family, community, and the beauty of nature.
A Magical Place to Call Home
“This place that you have here is absolutely incredible,” are often the words echoed by visitors who step onto the property. For the family, it’s a sentiment they deeply share. The land encompasses three paddocks, including two acres dedicated to goats and expansive areas for cows. This sprawling property offers the perfect backdrop for their tiny house homestead—a space that feels as if it was plucked out of a dream.
“It’s got a magical sort of feel to it,” they reflect. And it’s true: from the towering fig tree that dominates the landscape to the hammock that swings lazily in its shade, this land speaks to a lifestyle where simplicity meets intentionality.
From Vacant Land to Vibrant Homestead
Six years ago, the idea of living in a tiny house was a mere spark of inspiration. “We started watching videos about tiny houses,” Mika recalls. “I’d send them to Tom, saying, ‘This would be really cool.’” However, turning this dream into reality was a journey that required convincing and perseverance.
When the couple first purchased their 32 acres, it was nothing more than vacant land, devoid of amenities. The tiny house was initially meant to be a temporary solution. They began with a secondhand tiny house, which allowed them to experiment with this unique way of living. Over time, their love for the lifestyle grew. “We designed our current tiny house based on what we learned from the first one,” Mika explains. This new design felt like a perfect fit for their family.
Crafting a Dream Home
Their current tiny house measures 8.4 meters in length, 2.5 meters in width, and 4.3 meters in height. It’s not just the size that makes it unique but the intentional design choices. Mika envisioned a “coastal farmhouse” aesthetic, characterized by clean white interiors warmed with natural timber finishes. The result is a calming, airy space that feels much larger than its modest dimensions.
“White makes the space feel open and fresh,” Mika says. “It’s neutral, so it’s easy to change designs later.” The home is accented with raw timber elements, giving it a grounded and organic feel. Beautiful arched niches and a pantry bring a touch of artistic flair, while functional elements like a concrete sink and a spacious kitchen ensure practicality.

A Focus on Functionality
One of the family’s key goals was to maximize every inch of space. “We wanted heaps of storage,” Tom says, pointing to the slide-out drawers cleverly built into the stairs. These stairs also connect two loft spaces: one for their son Luca and the other for Mika and Tom. Unlike their previous tiny house, which used a ladder, the stairs now provide a safer and more functional solution.

The kitchen serves as the heart of the home. With ample prep space, a full-size oven, and a rustic Moroccan tap, it is both beautiful and practical. A large window opens to a breakfast bar on the deck, seamlessly connecting indoor and outdoor living spaces. “This is my favorite part of the house,” Mika says. “It’s perfect for fresh air, enjoying the views, and hosting friends.”
The bathroom, complete with an incinerating toilet and a luxurious shower, is another highlight. Natural textures and thoughtful design choices make it a relaxing retreat.
Living in Harmony with Nature
The family has embraced the outdoor lifestyle that Queensland is famous for. Their expansive 15-meter deck, complete with pull-down shutters, has transformed the way they live. “This deck is a game changer,” Tom says. “We spend most of our time out here.” The deck is not just a space for relaxation but also an extension of the home, offering room for gatherings and play.

Water is sourced from an 18,000-liter tank, replenished by an efficient roof catchment system. Power for their main tiny house is currently connected to the grid, but they aspire to go fully off-grid in the future, following the example of their second tiny house on the property, which is already solar-powered.
Expanding the Homestead
While their main tiny house serves as the family’s residence, the property also includes other tiny structures. A smaller Airbnb tiny house allows guests to experience tiny living firsthand. An additional modular building provides a playroom for Luca, guest accommodations, and future flexibility.
“It’s about future-proofing,” Tom says. “If we have more children, the modular can become a bunk room or whatever we need it to be.” Other outbuildings, like an outdoor bathroom and laundry, add convenience and functionality to the property.
A Lifestyle Change Worth Every Penny
For the family, the tiny house lifestyle represents a significant shift in priorities. “This is about spending more time together as a family,” Mika explains. “There’s no room to hide from each other, so we’ve learned to communicate better.” The lifestyle also encourages them to spend more time outdoors, enjoying the land and animals.
Financially, the move has been a smart choice. The tiny house itself cost around $110,000, with an additional $15,000 spent on the deck. “Instead of paying off a large mortgage, we can save money and invest in what really matters to our family,” Tom notes.
Looking Ahead
Now that their home is complete, the family is excited to relax and enjoy the fruits of their labor. Future plans include hosting workshops and expanding their vegetable garden to enhance their self-sufficiency.
“We’re always joking that we never sit still,” Mika laughs. “But for now, it’s about soaking in what we’ve built and spending time with loved ones.”
Finding the Essence of Home
What stands out most about this family’s journey is their unwavering focus on what truly matters. By embracing the tiny house lifestyle, they have prioritized time, connection, and the beauty of simplicity.
As Mika reflects, “This tiny home represents a big priority change. It’s about capitalizing on this precious time while our family is young, rather than looking back later and realizing we missed it.”
For this family, the tiny house homestead isn’t just a home—it’s a testament to living intentionally, sustainably, and joyfully. They’ve truly discovered the essence of what it means to find home.
Conclusion
The tiny house lifestyle represents a profound shift toward simplicity, sustainability, and prioritizing family and quality of life. Mika and Tom’s journey illustrates how thoughtful design, adaptability, and a connection to nature can create a fulfilling and beautiful living experience. Their story inspires us to reconsider traditional living norms and embrace a lifestyle that truly aligns with our values. This home isn’t just a structure; it’s a testament to what’s possible when we focus on what truly matters.
FAQs
- What inspired you to start living in a tiny house?
We were inspired by the idea of simplifying our lives and focusing on what truly matters. Moving into a tiny house allowed us to save on housing costs and live closer to nature while enjoying a sustainable and minimalist lifestyle. - How much land do you need to start a tiny house homestead?
It depends on your goals. For us, 32 acres allowed enough room for animals, gardening, and outdoor living spaces. However, a smaller plot could work if you plan for less livestock or rely on community gardens. - What are the dimensions of your tiny house, and how does it accommodate a family?
Our tiny house is 8.4 meters long, 2.5 meters wide, and 4.3 meters high. With smart storage, separate loft spaces, and an outdoor modular addition, it comfortably accommodates our family of three. - How much did it cost to build and furnish your tiny house?
The base cost of our tiny home was approximately $110,000, with an additional $10,000 for customizations and $15,000 for outdoor decking and structures. - What are the challenges of living in a tiny house with children?
Space management and creating functional areas for everyone are key. We’ve built separate lofts and outdoor spaces to ensure comfort and flexibility, making it easier to live and grow as a family. - Is it possible to go off-grid in a tiny house?
Yes! While our current tiny house uses mains power, our other tiny home is fully off-grid with solar panels. Rainwater tanks and composting toilets also help achieve sustainability. - How do you handle storage in a tiny home?
We maximized storage by using every available space, including stairs with built-in drawers, modular outbuildings, and open shelving in the kitchen. Everything has a designated place to reduce clutter. - What is your outdoor setup like?
Our outdoor area includes a large deck (15m x 4.5m) with pull-down shutters, a separate laundry space, a modular playroom/guest space, and an outdoor bathroom. This setup extends our living area and allows us to make the most of Queensland’s beautiful weather. - How does tiny house living save money?
By reducing housing costs, energy usage, and maintenance, tiny house living allows us to prioritize savings or invest in experiences. Lower living expenses also help us spend more time together as a family. - What advice would you give to someone considering a tiny house homestead?
Start small and experiment! Consider buying a secondhand tiny house to test the lifestyle. Plan your layout and outdoor spaces carefully, and remember that flexibility is key for long-term success.
