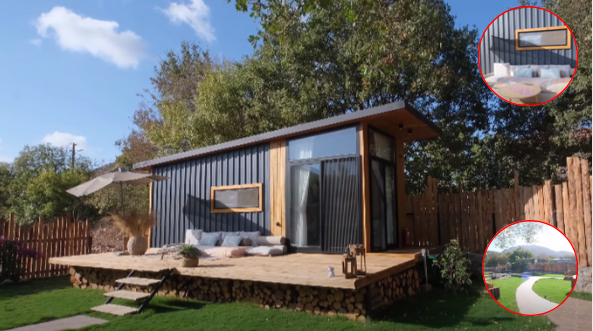Nestled in the serene landscapes of Turkey, this enchanting mini house offers an idyllic retreat for those seeking a peaceful weekend getaway. With its compact design, innovative features, and picturesque surroundings, this tiny house exemplifies a harmonious blend of comfort and practicality.
A Mobile Marvel
This mini house is designed on wheels, allowing it to be transported effortlessly to any desired location. Simply hitch it to a car, and you can relocate it to the seaside or any scenic spot of your choosing. Originally delivered from the manufacturer on its wheels, the house is now securely mounted on supports, ensuring stability.
To make this mobile home functional, essential utilities are installed on-site. Water is drawn from a well, while sewage is managed via an autonomous septic tank. Solar panels provide hot water heating, with a tank positioned above to store it efficiently. The sustainability of this setup makes it perfect for eco-conscious travelers.
Dimensions and Design
The house’s external dimensions measure 2.5 by 8 meters, including a charming porch. Its maximum height reaches 3.6 meters, making it compliant with the size restrictions for cargo transportation. Internally, the space measures 2.25 meters in width and 6.8 meters in length.
Despite its modest size, the house accommodates a kitchen, living room, bedroom, and a bathroom with a toilet and shower. The exterior combines profiled metal sheeting and wood for a modern yet rustic aesthetic. Hooks on the roof suggest the possibility of lifting the house for easier transportation.
Outdoor Appeal
No mini house is complete without a terrace, and this one doesn’t disappoint. The terrace not only adds visual appeal but also creates a functional outdoor space to relax, meditate, or enjoy the breathtaking mountain views. With Turkey’s warm climate, the terrace becomes an indispensable feature, seamlessly extending the living area.
The site itself spans approximately 600 square meters. Though modest in size, it is impeccably maintained, boasting lush lawns, clean walkways, and various recreational areas. There are even seedbeds for gardening enthusiasts, which sometimes attract delightful visitors like turtles—an unusual and charming sight.
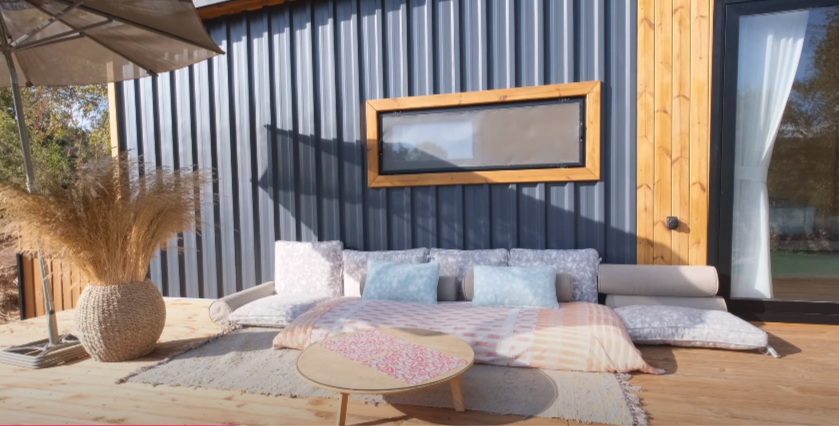
Step Inside: A Cozy Interior
Entering the house reveals a thoughtfully designed living room. A small sofa for two provides a cozy seating area. Interestingly, there’s no television, but with such captivating views outside, who needs one? This house is meant to be a place to disconnect and unwind.
Adjacent to the living area is the kitchen, surprisingly spacious for such a compact home. It features a gas stove, oven, sink, and a mini refrigerator. Cabinets provide ample storage for cooking essentials. Though there’s no dedicated hood for ventilation, a strategically placed window suffices, adding both light and a sense of openness to the space.
The kitchen also includes a dining arrangement. Outdoors, a large table with a tent offers the perfect spot for alfresco meals, while a small table near the sofa serves as an alternative for indoor dining during colder weather.
Bathroom and Bedroom
Behind sleek sliding glass doors lies the bathroom, equipped with a sink, toilet, and shower. The sliding doors are not only space-saving but also contribute to the modern aesthetic of the home.
The bedroom is separated from the kitchen by a beautiful wooden sliding door. It features a comfortable bed for adults on the ground floor, with an additional sleeping space above for children—making it suitable for families. While there isn’t an elaborate wardrobe system, hooks on the walls provide a simple solution for hanging clothes. With a bit of customization, additional shelving or a small closet could easily be incorporated.
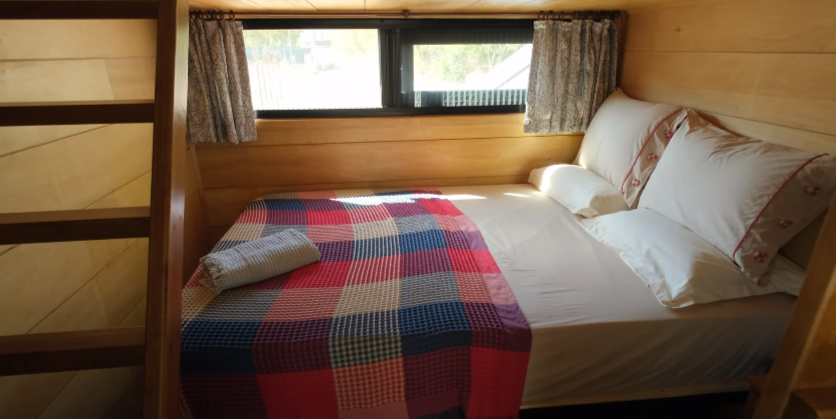
Efficient Use of Space
The interior height varies, reaching up to 2.8 meters at its highest point and 2.2 meters in the bedroom. Despite its compact footprint, the house feels airy and well-organized. Smart design choices, like sliding doors and multifunctional furniture, maximize the available space.
Evening Elegance
As the sun sets, the magic of this mini house truly comes alive. Thoughtfully placed outdoor lighting enhances the beauty of the site, creating a warm and inviting ambiance. The interior, too, takes on a cozy glow, making the space feel even more intimate and welcoming.
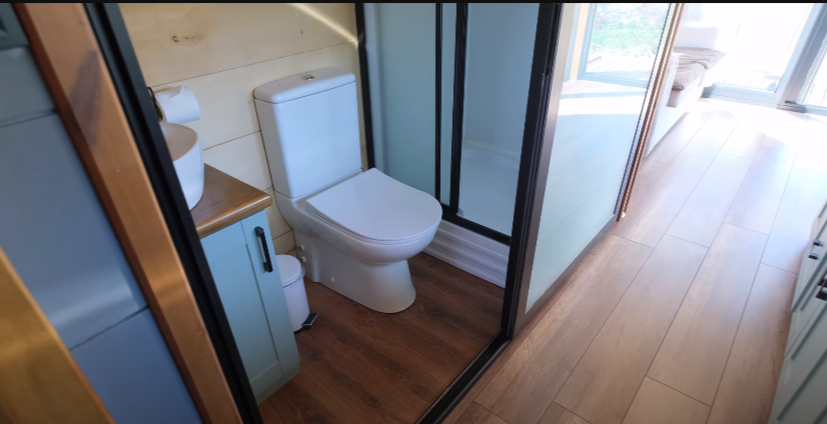
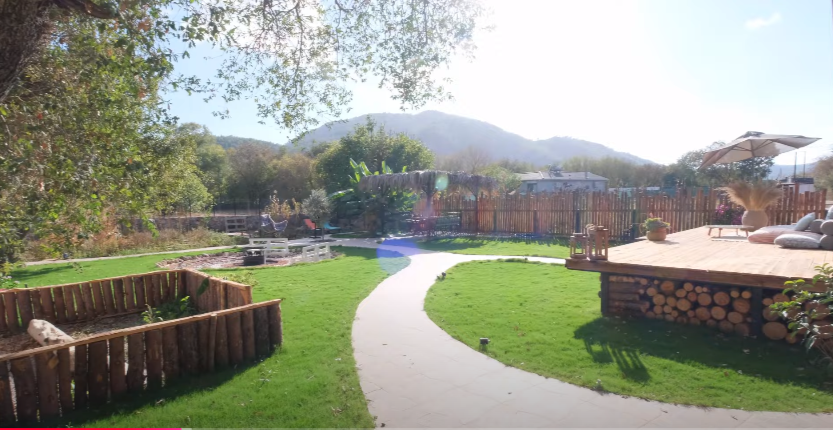
Conclusion
This mini house in Turkey is a perfect example of how thoughtful design can create a functional and beautiful living space in a small footprint. Its mobility, sustainable utilities, and charming aesthetics make it an ideal choice for a weekend retreat. Whether you’re meditating on the terrace, cooking a meal in the kitchen, or simply enjoying the view, this tiny home offers a unique and fulfilling experience.
If you found this story inspiring, don’t forget to share your thoughts. Would you consider staying in a tiny house like this? Let us know in the comments, and stay tuned for more inspiring ideas!
