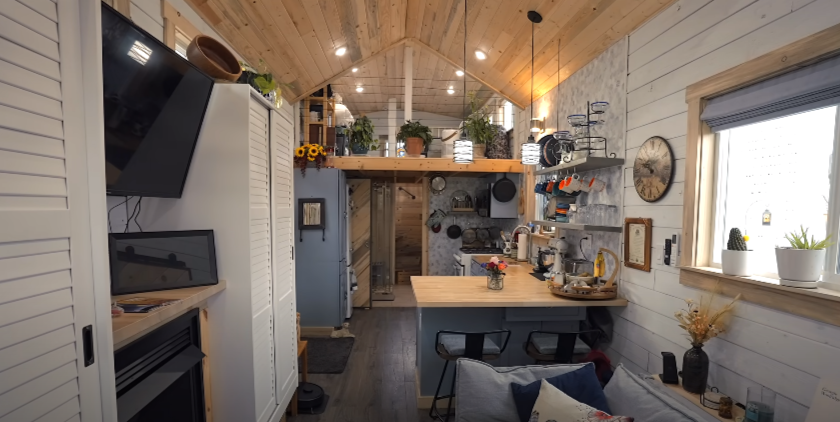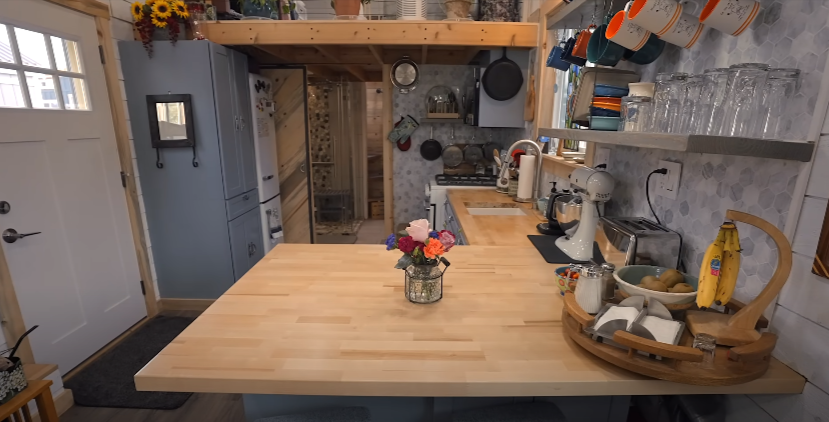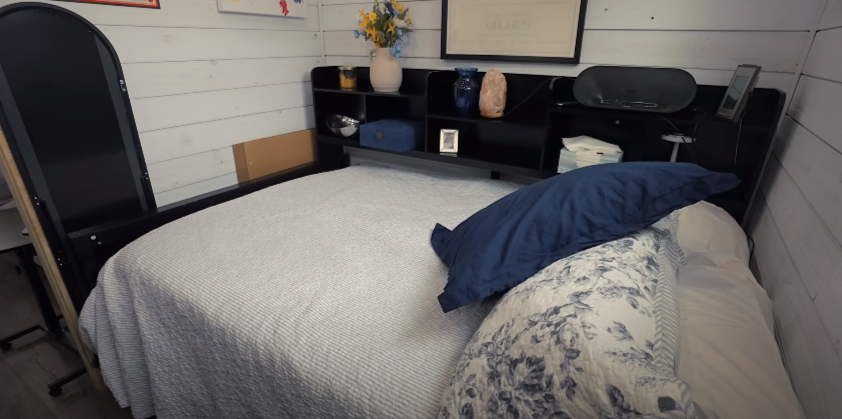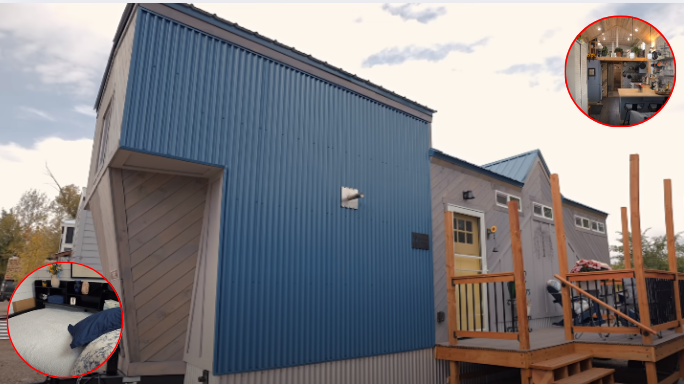In the heart of Bayfield, Colorado, a quaint tiny home known as the Blue Sky Casita stands as a testament to simplicity and intentional living. Owned by Susan, a 65-year-old retiree, this 360-square-foot haven represents her vision of a more minimalistic, financially sustainable, and fulfilling lifestyle. Here, we explore Susan’s journey, her tiny home’s unique features, and the lifestyle adjustments she embraced.
Designing the Perfect Tiny Home
Susan’s Blue Sky Casita was built by the Corales family, measuring 10 feet wide and 36 feet long. Thoughtfully designed with her needs in mind, the home incorporates numerous custom features to optimize space and functionality.
Exterior Features: The home’s Chevron-oriented siding and blue roofing material give it a distinct aesthetic. Susan had a clever storage solution incorporated into the skirting, allowing her to store items like a ladder underneath. These thoughtful touches reflect the practicality and creativity inherent in tiny house design.
A Tour of the Interior
Inside, the Blue Sky Casita showcases meticulous planning and collaboration between Susan and the builders. From the living room to the loft, every inch of the space is tailored to her lifestyle.
Living Room: The living area features custom-built cabinets, a gas fireplace, and a futon sofa that doubles as a guest bed. Storage solutions include elevated closets to account for the wheel wells, with open spaces below for baskets. A dedicated shelf behind the sofa adds additional storage while utilizing otherwise wasted space.

Kitchen: Susan’s kitchen feels luxurious despite its compact size. It includes a breakfast bar with storage underneath, floating shelves to display her colorful Fiesta ware, and high-end custom cabinets with pull-out features. A smaller sink suits the scale of the space, complemented by a larger utility sink in the laundry area for bigger tasks. With a gas stove, full pantry, and carefully selected tile backsplash, the kitchen balances aesthetics and utility.

Bedroom: Susan prioritized having a first-floor bedroom for ease of access. High ceilings enhance the sense of space, while storage drawers under the bed and a wardrobe unit cater to her needs. A barn door made of blue pine adds a rustic charm, blending functionality with architectural interest.

Bathroom and Laundry Room: The bathroom features a custom-tiled shower, a small but functional toilet, and an open shelving concept for toiletries. Above the rafters, Susan creatively stores toilet paper using pegs. The laundry area includes a full-size stackable washer and dryer, a choice Susan made for convenience.
The Loft: Accessible via a spiral staircase that doesn’t encroach on floor space, the loft serves as a guest area and reading nook. It includes storage for winter clothes, twin fold-out futon chairs, and ample natural light from strategically placed windows.
A Lifestyle of Intentionality
Susan’s journey to tiny home living began years ago when she discovered the concept and attended tiny home expos. Her decision to embrace this lifestyle was driven by her values of minimalism, environmental consciousness, and financial prudence.
After decades in the engineering and construction industry and raising two daughters, Susan retired and sold her 1,600-square-foot townhome. Downsizing was easier than anticipated. With help from her daughters, she sorted through her belongings, keeping only what was essential and meaningful. Items with sentimental value were placed in temporary storage for family members.
Community and Connection
Living in Marlin Village, a tiny home community in Bayfield, offers Susan a sense of belonging. The $650 monthly lot rent covers utilities except for electricity, propane, and Wi-Fi. The diverse residents, many of whom are retirees, share common values and lifestyles, fostering a supportive neighborhood.
Benefits of Tiny Home Living
Susan’s transition has brought numerous benefits:
- Simplicity: Cleaning her tiny home takes just an hour, a stark contrast to maintaining her former townhouse.
- Financial Freedom: Lower living costs allow Susan to travel and enjoy retirement activities.
- Flexibility: The home’s design and location provide the freedom to explore hobbies, like hiking and reading, and to spend time with loved ones.
Embracing Retirement
Since moving to the Blue Sky Casita, Susan has fully embraced her retirement. She’s rekindled her love for reading, completing 12 books in just a few months. The compact yet efficient home enables her to focus on experiences rather than possessions.
A Home Designed for a Lifetime
Susan’s Blue Sky Casita is more than just a house; it’s a reflection of her personality, values, and aspirations. The collaborative design process ensured that every detail aligns with her needs, creating a space she plans to enjoy for the rest of her life.
Her advice for those considering tiny home living? Take the time to research, attend expos, and work with experienced builders to create a space tailored to your unique requirements. For Susan, the decision to downsize and embrace minimalism has been life-changing—a second act filled with joy, freedom, and purpose.
FAQs
- What are the dimensions of the Blue Sky Casita?
The home is 10 feet wide and 36 feet long, with a total living space of 360 square feet, excluding the loft. - How much does it cost to live in Marlin Village, Bayfield?
Lot rent in Marlin Village is $650 per month, covering all utilities except electricity, propane, and Wi-Fi. - What are the unique design features of the Blue Sky Casita?
The home includes a first-floor bedroom, custom cabinetry, a gas fireplace, floating kitchen shelves, a spiral staircase to the loft, and storage solutions like under-bed drawers and skirting storage. - How did Susan downsize for her tiny home?
Susan prioritized items she truly needed and valued. She rented a storage unit for one year for items her family might later require and donated or discarded things that no longer fit her lifestyle. - Why did Susan choose a tiny home for retirement?
Susan wanted to embrace a minimalist lifestyle, reduce maintenance, and create a space tailored to her needs while allowing her financial freedom and the ability to travel.
